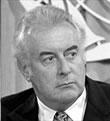Press Statement No. 491
8 April 1975
HIGH COURT OF AUSTRALIA BUILDING
Work will begin this month on the construction
of a building for the High Court of Australia. The building
is expected to be completed in three and a half years.
The project, the contract price of which is
$ 18.4 million, has been awarded to PDC Constructions ( ACT)
Pty Limited. This company is also building the Australian
National Gallery, which is being built nearby and is of
closely compatible architecture.
The design of the building is the result of a
major competition which began in mid-1972 and was won by
the late Chris Kringas of the company Edwards Madigan Torzillo
and Briggs, the architects who designed the Gallery.
The High Court building will be one of Canberra's
major national buildings located near the shores of Lake
Burley Griffin in the Parliamentary Triangle where its siting
will be related to Parliament House, the National Gallery
( now under construction) and the National Library.
The building will be 40 metres high and have a
gross floor area of 18,515 square metres consisting of:
* a large central public hall;
* 3 courtrooms including the ceremonial court;
* 8 storeys of administration, library and justices' chambers;
* 2 levels of basement car parking;
landscaping, ceremonial forecourt and site works.
The predominant building material will be selected
aggregate concrete using off-white cement. The exterior and
some interior surfaces will be Natural Concrete.
The public hall will be enclosed on the north
and south by large window walls. The building will be fully
air conditioned.
CANBERRA. A. C. T.
HIGH COURT OF AUSTRALIA BUILDING
3688

